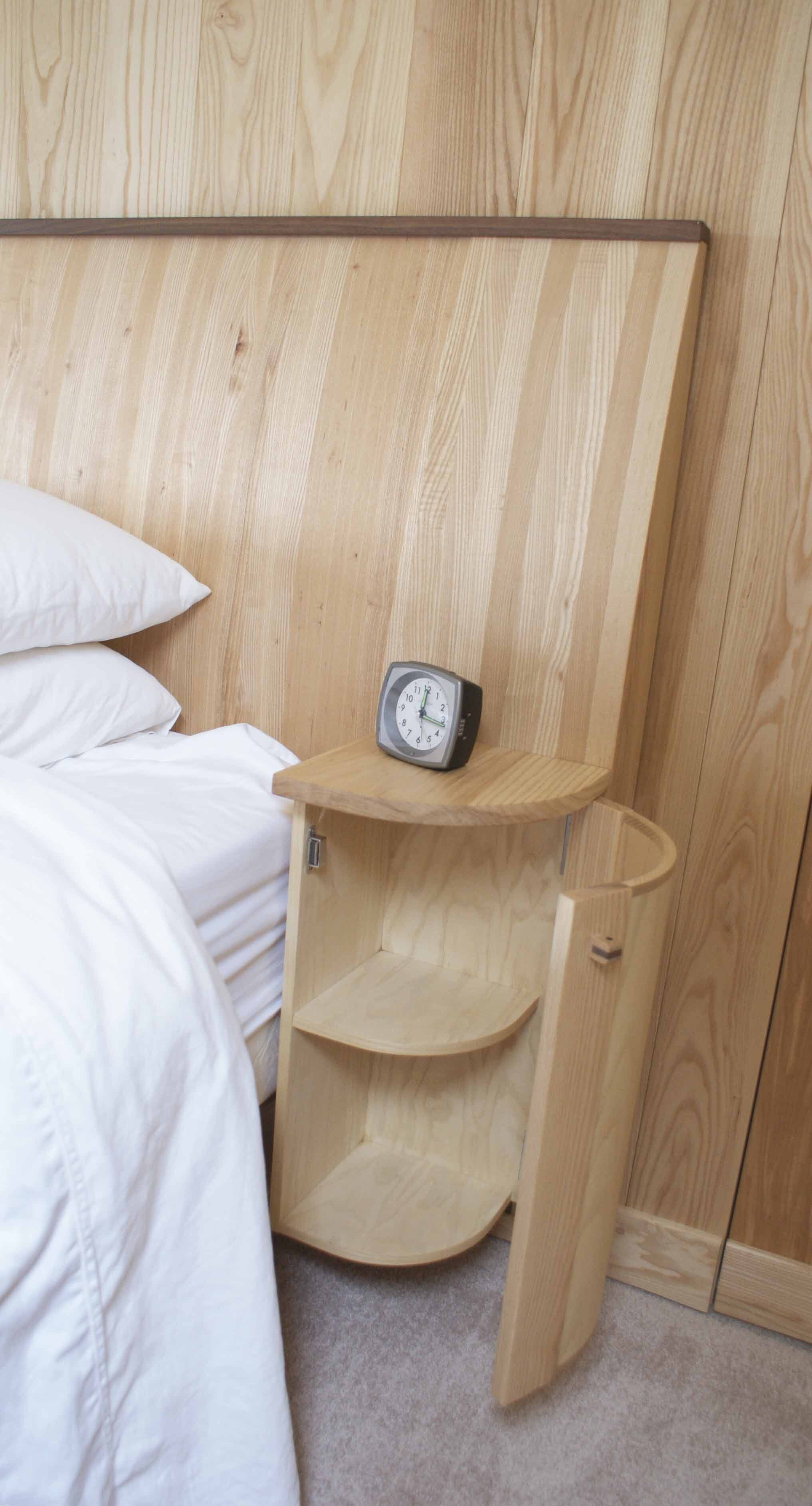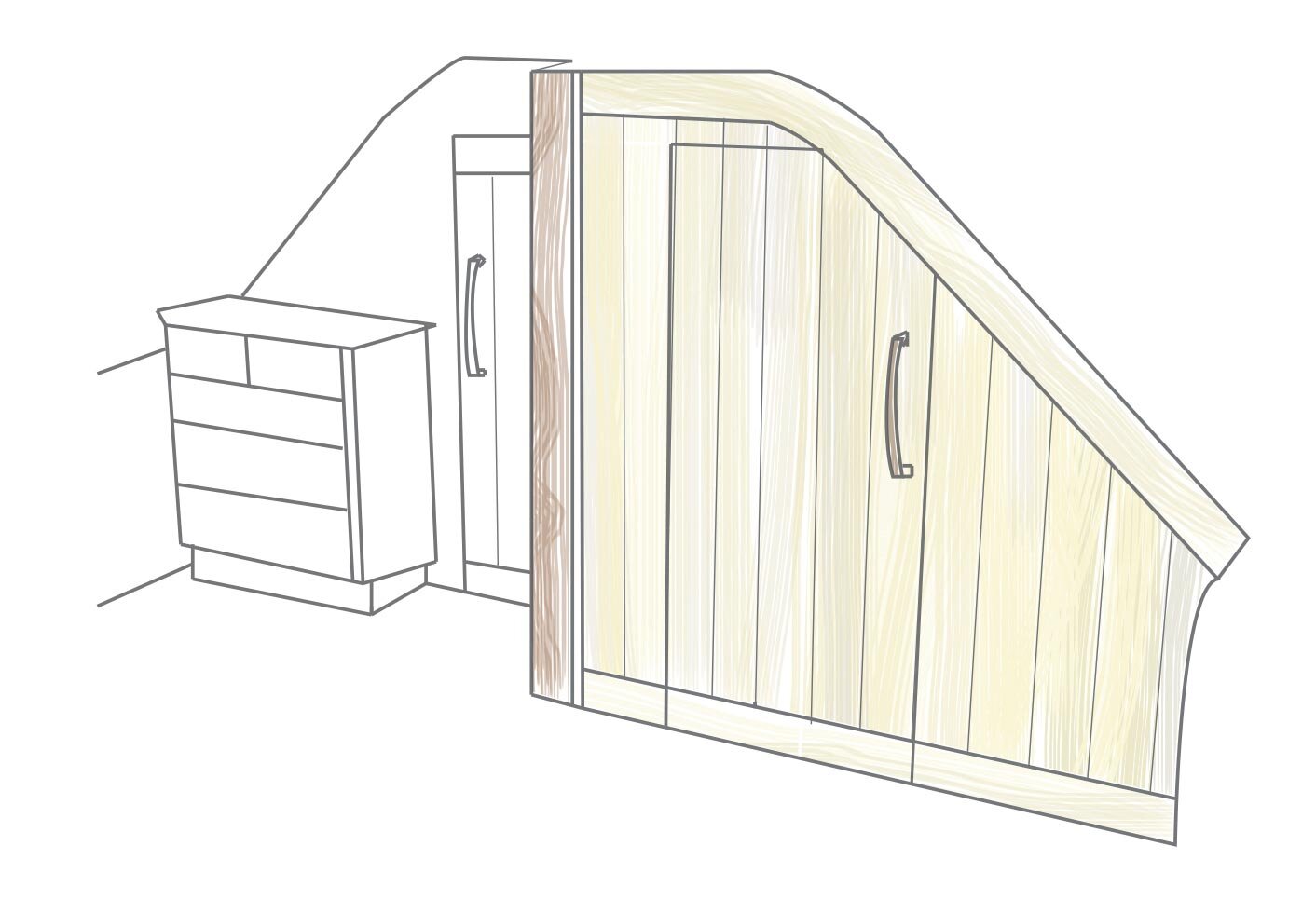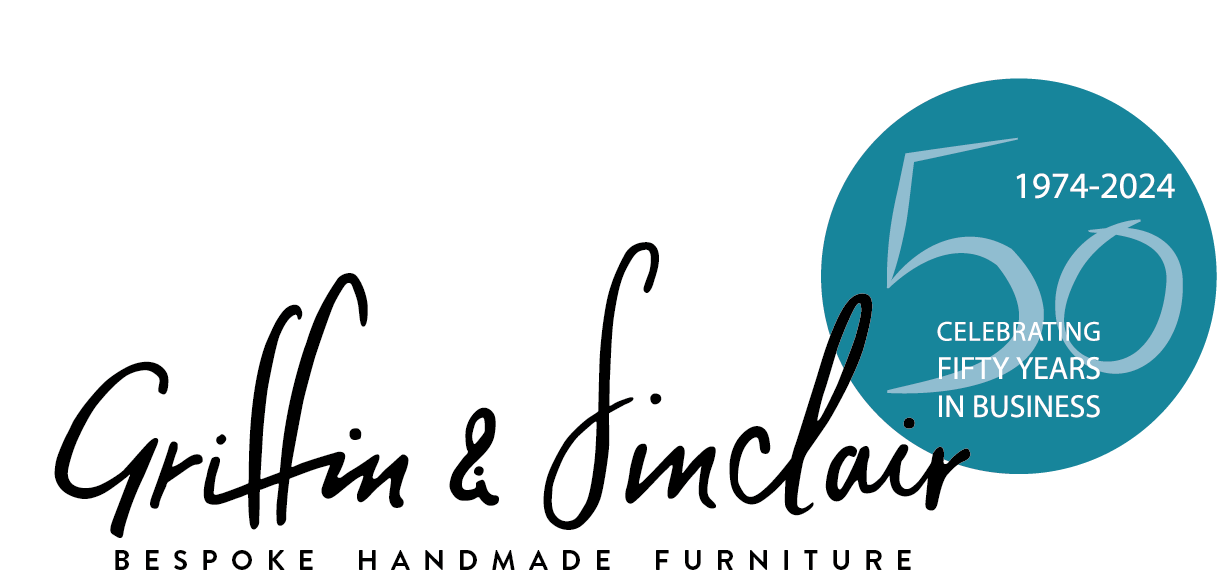Ingram bedroom
In an awkward bedroom with the roof encroaching into the room, and a chimney breast to work around the brief was to create as much storage space as possible.
We achieved this by reconfiguring the room, installing two large fitted pull out wardrobes either side of the chimney and moving the bed to the centre of the room away from the sloping roof.
The bed has 4 drawers built into the underframe, plus a secret compartment hidden in the top end. We also made a large chest of drawers with curved details to match the bedside tables.
We also redesigned the dressing room area, moving a wall back into the hallway and adding a door to a walk in wardrobe/dressing room complete with drawers, hanging space and shelving.







We designed and made - two fitted wardrobes that pull out on rollers, the bed with understorage, headboard and side tables, a sideboard, tall boy and fitted cabinet inside the walk in dressing room. We also fitted the panelling along two walls, made two doors and the solid ash skirting for the entire room.
As with many old cottages, the attic area doesn't have a straight wall in it. We worked around this by fitting and hand shaping solid ash panels. The verticle lines also help to give the perception of extra height.




The bed has two large drawers and a secret cupboard for storing valuables. The headboard is made from solid ash that has been cut and laminated together to create a large curve Two built in curved cabinets with magnetic catches allow some storage without interfering with the large roller wardrobes each side of the bed.
The sideboard, walk in wardrobe cabinet and tall boy are all made to measure and fit into the tight spaces of the room. Each drawer has dove tailed joints and soft close runners.
We also designed and made both doors using solid ash and a traditional catch.


